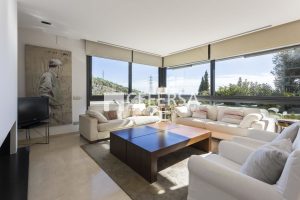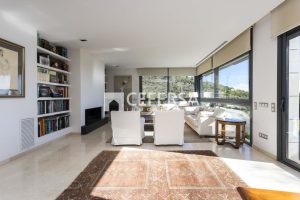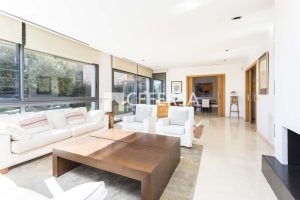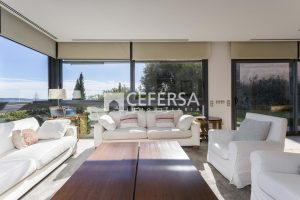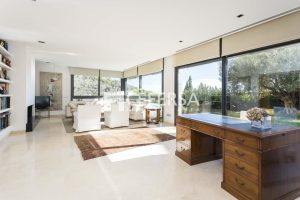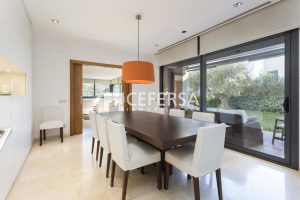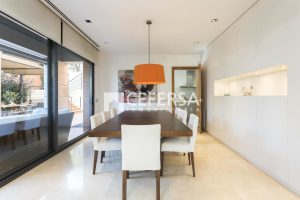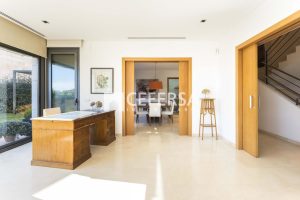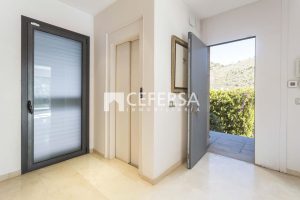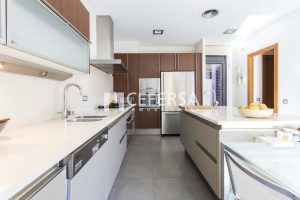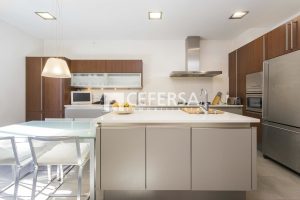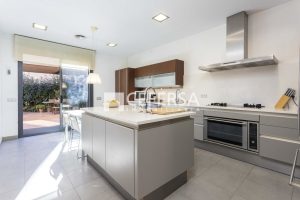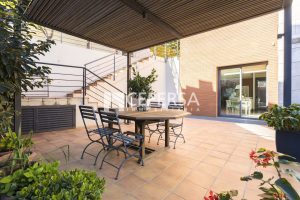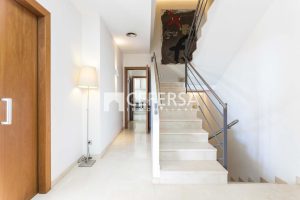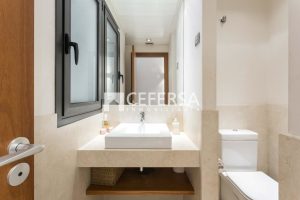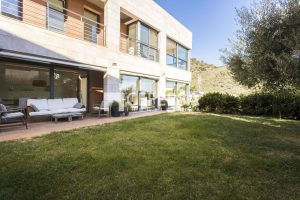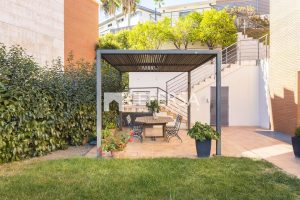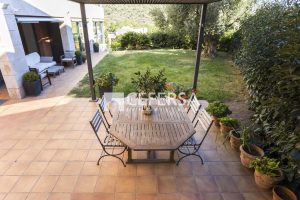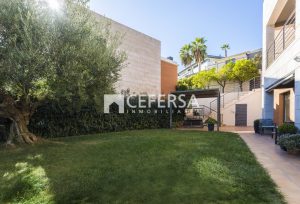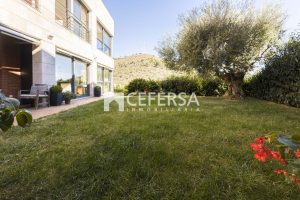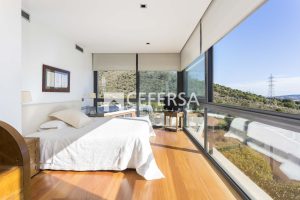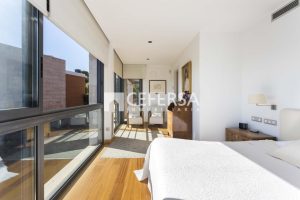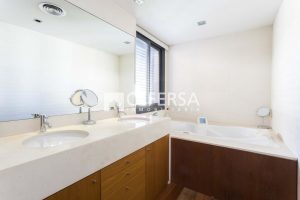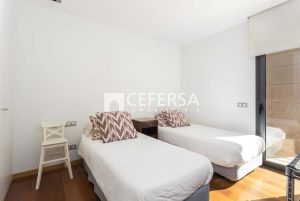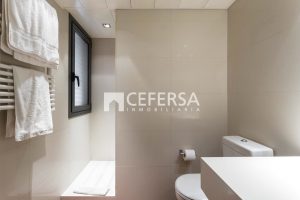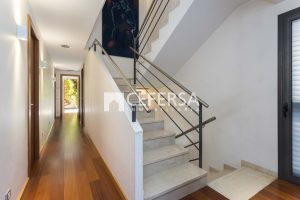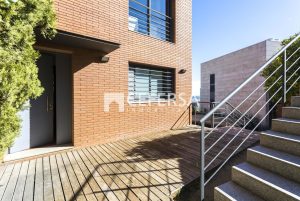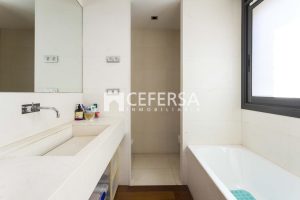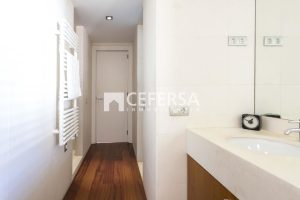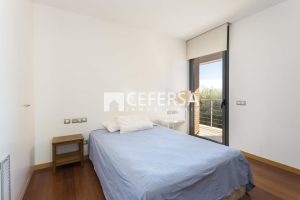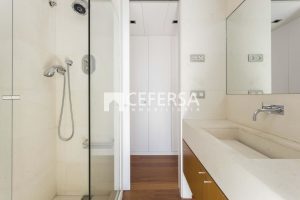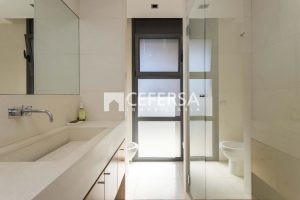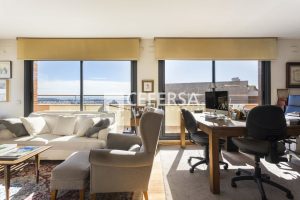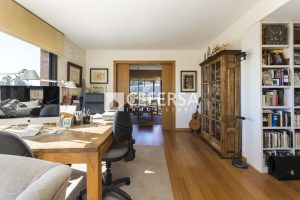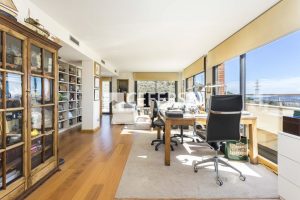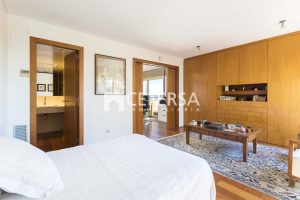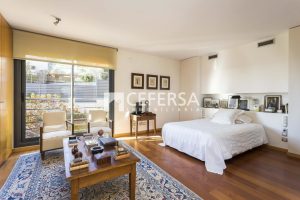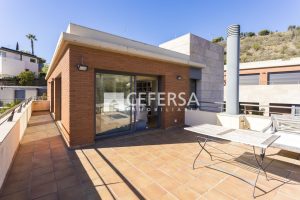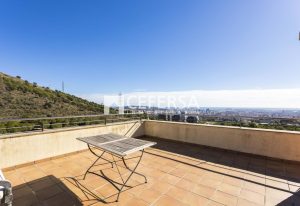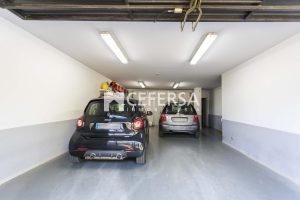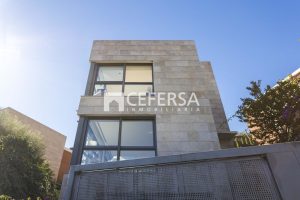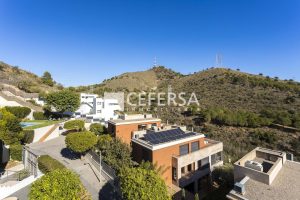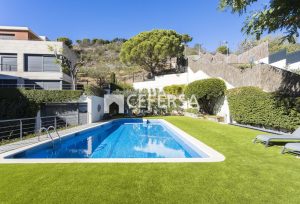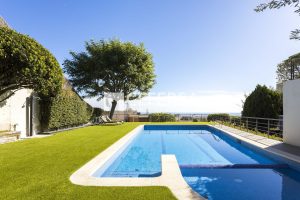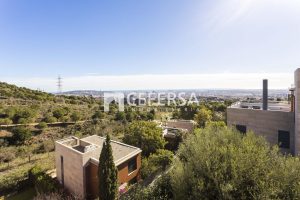The house built in 2003 has all the comforts and equipment possible Its modern, timeless and minimalist design stands out for its large windows and optimal layout. Its perfect south orientation should be highlighted, with unobstructed views of the entire city, allowing light to enter all day.
The house has two entrances, to the street and to the private passage. It is distributed over 4 floors of 125 m2 each, connected by stairs and elevator.
The basement has an entrance to the garage, with ample capacity for 4 vehicles, a service area with toilet, pantry and machine room.
The basement has an entrance to the garage, with ample capacity for 4 vehicles, a service area with toilet, pantry and machine room. Guest toilet and exit on one side, to a private garden of approximately 80 m2 and on the other, to a patio with orchard.
On the first floor is the sleeping area, all en-suite. Of particular note is the large master bedroom, in the corner, with a very large bathroom with hydromassage, dressing room and spectacular views of the city. Additionally, there are two complete suites with bathroom and terrace and a dressing room. This floor has a separate entrance, which gives even more versatility to the house.
On the upper floor there is a second living room / office with access to a large square terrace, also with panoramic views of green areas and the city. Adjacent to the living room, there is a suite bedroom with bathroom and dressing room.
The house has all the comforts and equipment of a property of this level, such as Technal enclosures, electric blinds, elevator, and heating and air conditioning.
To highlight the pleasant communal area with swimming pool, the 24-hour security service, as well as the good connection with public transport, national and international educational centers, good communications, and 10 minutes from the large shopping centers of the city. Proximity to the most prestigious private schools in the city (Colegio Alemán and Escuela Americana) and various sports facilities.

